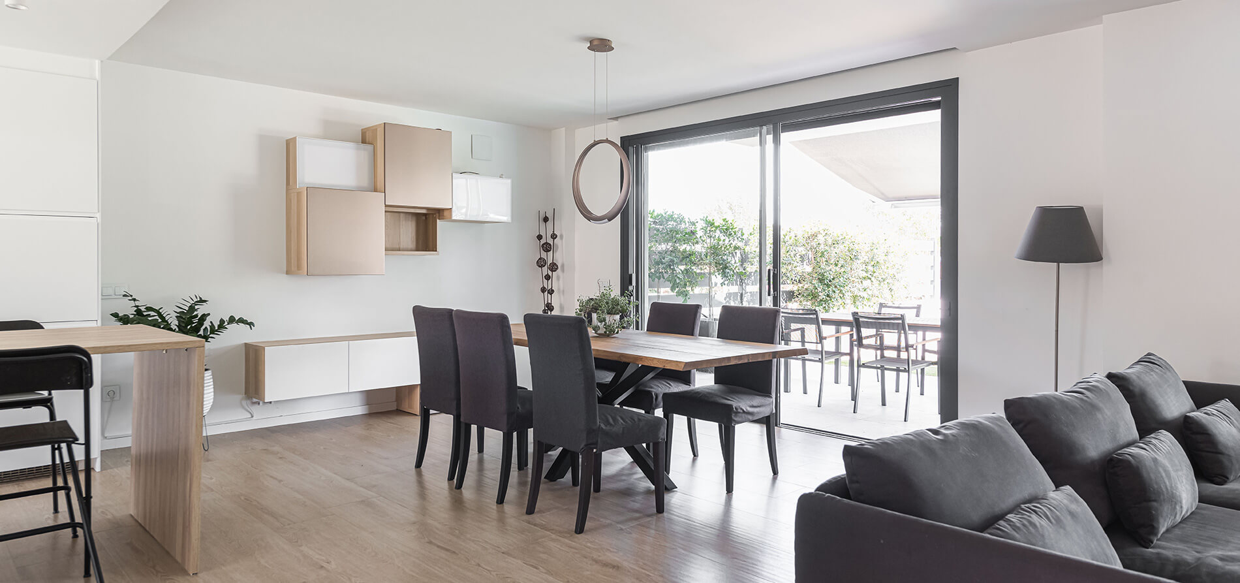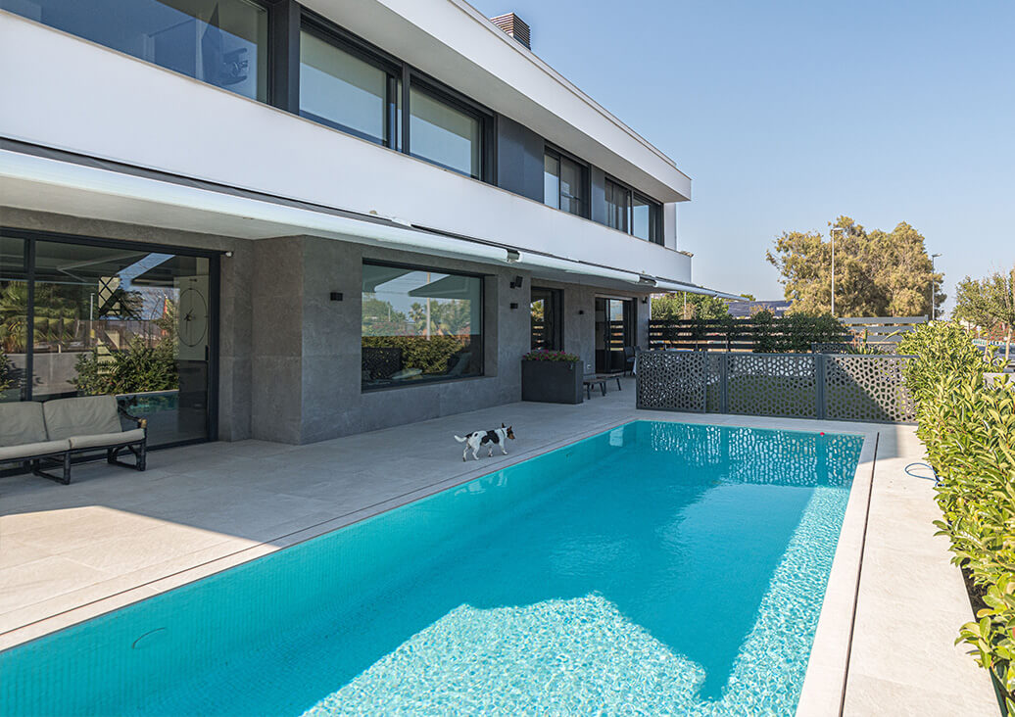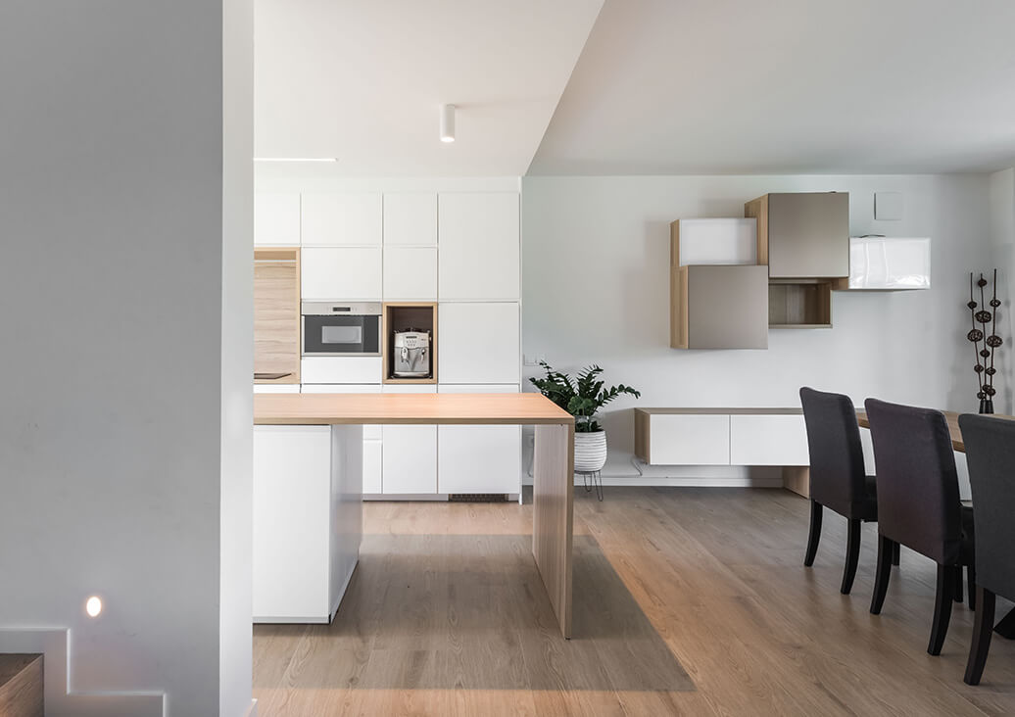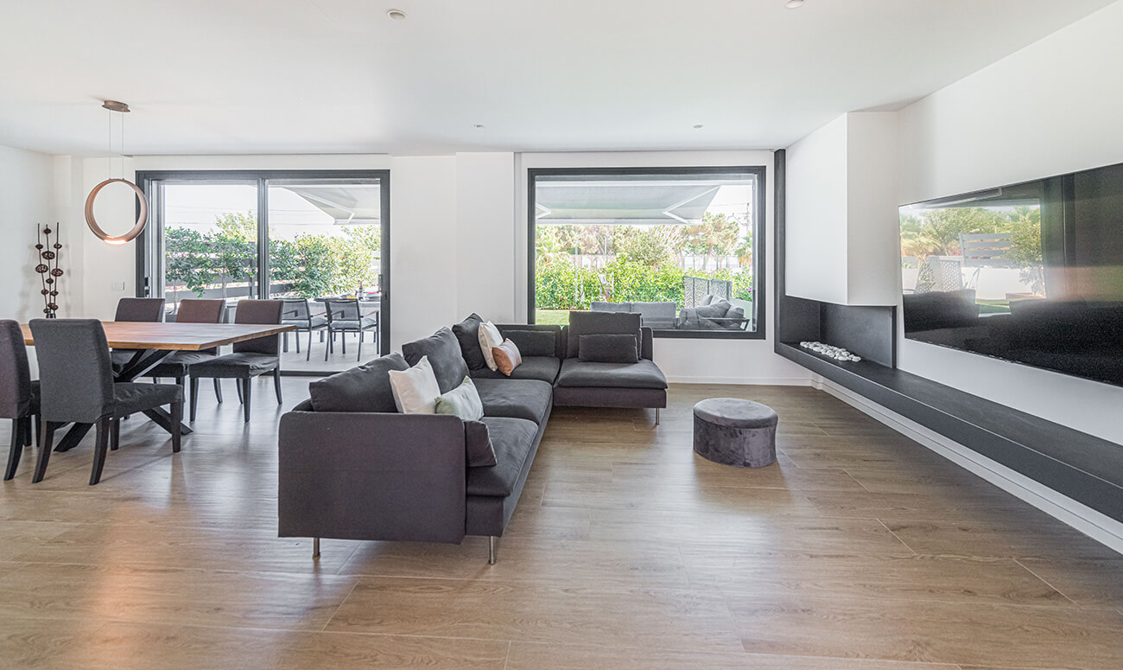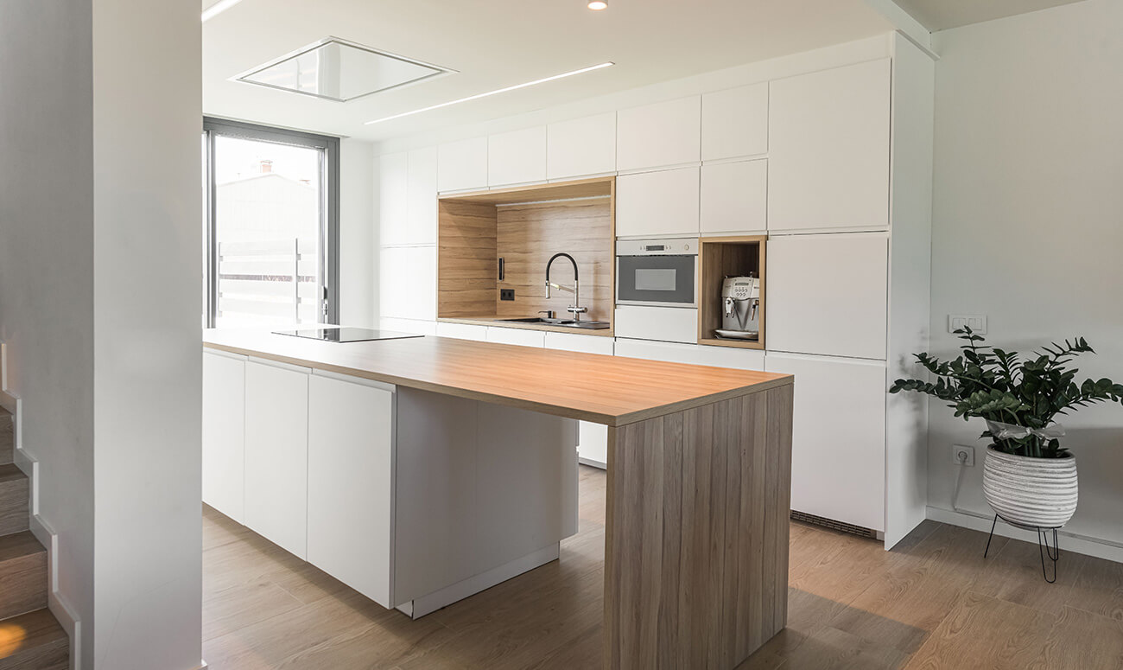The building presents an interplay of volumes that produces porches on the ground floor, on the main façade where a covered outdoor space is created near the swimming pool, and on the rear façade, where we find the access area. On the first floor, we designed a longitudinal cantilever body on the south façade, enhancing the horizontal aspect of the main façade and allowing the different windows on the floor to be grouped together, protecting them from the intense summer sun. For the façade finishes, a plinth on the ground floor is created covered with large format dark porcelain pieces, and a white upper part resolved with SATE (Exterior Thermal Insulation System) that benefits the building’s energy efficiency.
