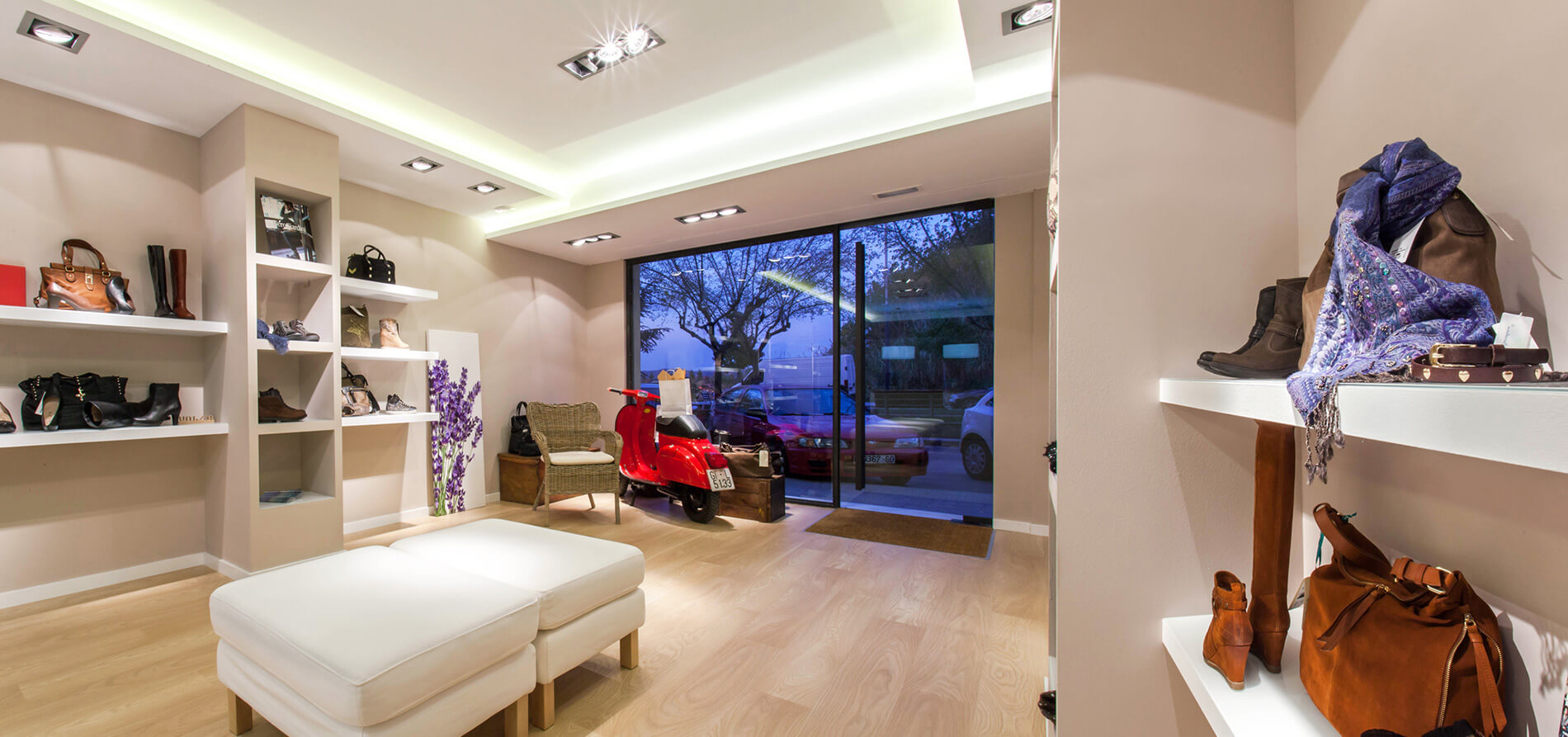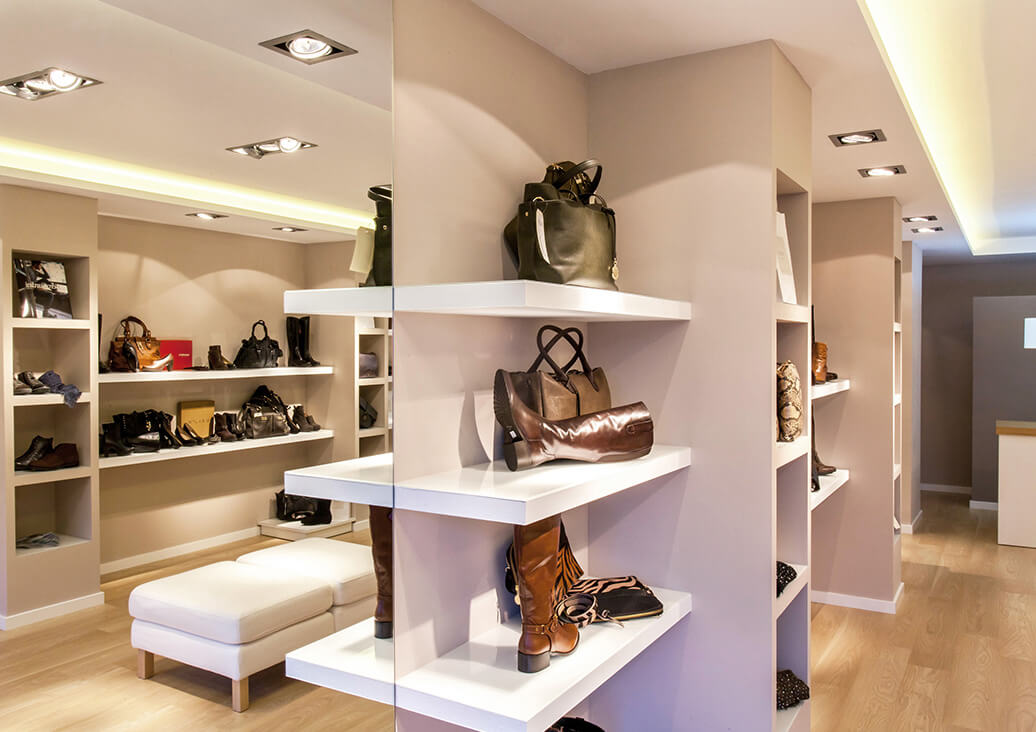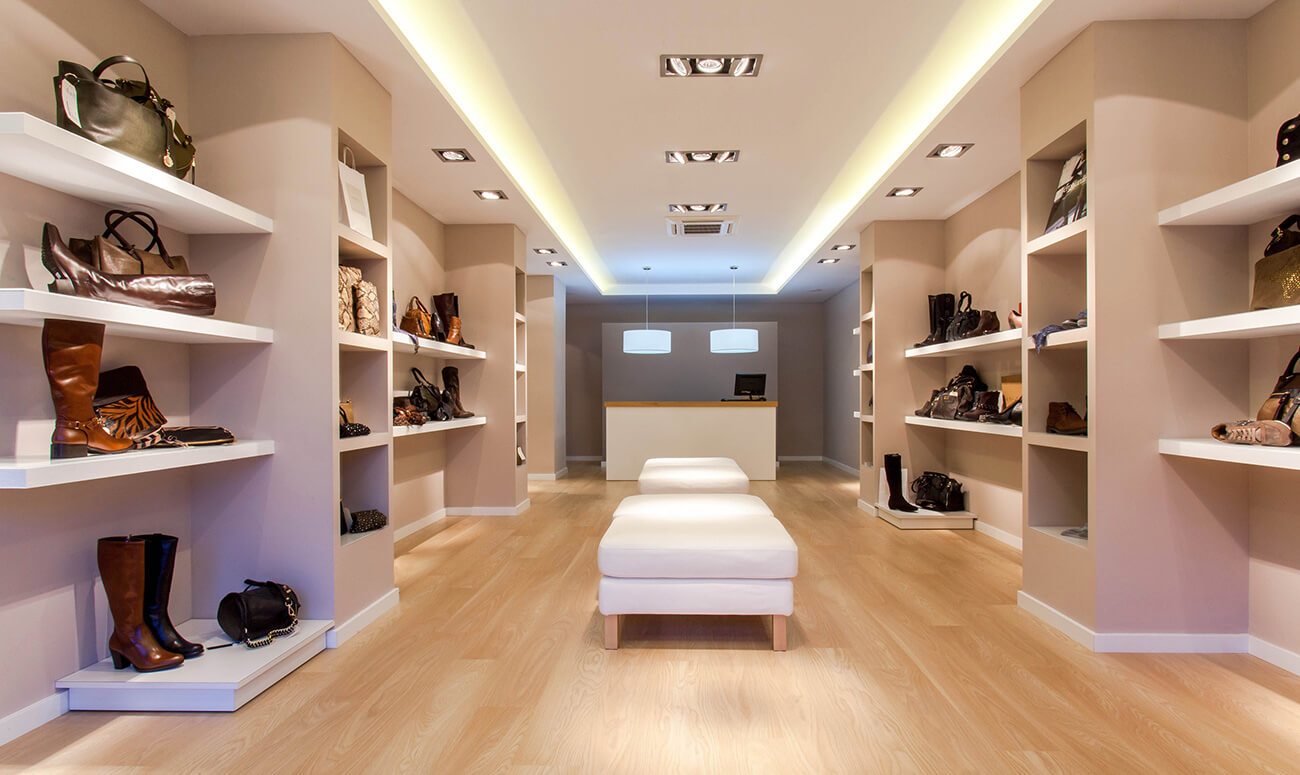We were commissioned to do the interior design of a commercial premises that would be spacious and bright, and we started from a long, narrow place with many pillars on the party walls that we used as an axis to organise the space: we chose preformed plasterboard shelves, arranged along the side walls, so that they were framed between the vertical displays made to measure so that they hide the pillars. In this way, vertical displays allow prominence to the exposed elements, freeing up the central space of the store generating an unobstructed area where one can move around.



